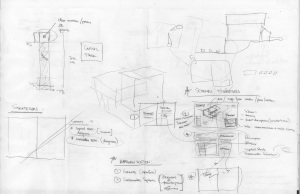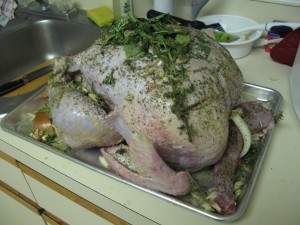The independent study is approved! so the real work begins…
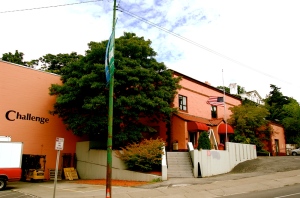
Course: LA 4970 – 603
Grade: Letter
Faculty Advisor: Prof. Peter Trowbridge, Department of Landscape Architecture
Semester: Spring 2010
Participants: Barry Beagen, Jonathan Leape, Erin Johnson, Lauren Schunk, Carly Dean, Lexi Quint, Catherine Hanna, Carol Chiu and Lucas Chwe
Motivation
Ithaca is one of the fastest growing cities in Upstate New York, but it has failed to provide sufficient density near the city center to sustain vibrancy in the Commons and allow workers in the lower income brackets to live in the city. The incongruously affluent academic population distorts the real estate market, and forces many lower income workers to either spent up to 40% of their income on rent or commute from neighboring counties. The commuting population is vulnerable to gas price increases, does not benefit from many of Ithaca’s services, particularly the school system, and causes congestion in the city center. Furthermore, new satellite suburban developments, the big box development along route 13 and Ithaca Mall distract Ithacans and visitors from the city center, leaving it only occasionally lively.
The old Challenge Industries building is located at a strategic location. It is at the gateway to the Commons and is at an anchor point between Seneca and East State Street. We are going to envision the possibility for a densification and revitalization of the Commons by injecting a more equitable mixed-income and mixed-use development.
Structure
There will be compulsory weekly meetings on Tuesdays 7.30pm to 9.30pm that will be conducted as collaborative studio sessions. Participating students will be working on the project collaboratively during this session. Meetings outside this session will still be conducted in a more flexible manner according to necessity.
Another weekly meeting with the faculty advisor, Prof. Peter Trowbridge, for one hour will be scheduled. This meeting will include reviews, updates and evaluation of progress.
There is a minimum of 3 hours of commitment per week.
Deliverables
The project will be compiled in a comprehensive report, which will be given to the public. The report will include:
Schematic Designs
We will produce schematic designs that will respond to the site appropriately given the programs that we uncover from our research. This includes:
- At least 3 different schemes will be produced
- Appropriate communicative materials such as drawings and renderings will be produced
- Final posters and presentation for final review
Site Analysis Report
The site analysis report will be important in generating the form of the building. At the same time, this will be useful for city officials if they plan future developments. This includes:
- Current conditions, potentials and issues of the site
- Recommendations on how to respond to the site
- Diagrams and maps that will aid in the explanation
Affordable Housing Report
The affordable housing report will cover the current conditions and feasibilities for affordable housing in downtown Ithaca. This includes:
- Conducting recorded interviews with city officials and various interested parties such as developers and homeowner’s associations
- Intercept surveys of local citizens
- Building up upon the various reports that has been produced from Cornell University and also the City of Ithaca
Impact
Through this exercise, we hope to raise awareness on the issue of affordable housing in downtown Ithaca. We also hope to contribute to the city by providing ideas for future possibilities. We believe that the old Challenge Industries Building site has a great potential to revitalize Ithaca’s downtown and provide a new direction in a more sustainable and equitable urban development. We are also hoping to inject our ideas and research into the currently developing Downtown Masterplan.
 This is the idea for the spread for “current conditions”. We definitely need to find a better word for it. Two major diagrams:
This is the idea for the spread for “current conditions”. We definitely need to find a better word for it. Two major diagrams: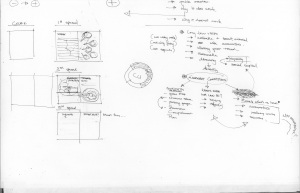 These are sketches of the first 3 spreads and also the general structure of the introduction to “RE-URBANIZE Ithaca!”
These are sketches of the first 3 spreads and also the general structure of the introduction to “RE-URBANIZE Ithaca!”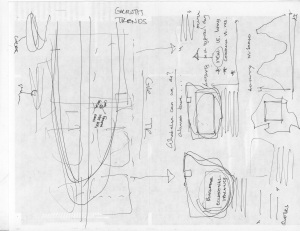 The Growth Trend and “Almost There…” page.
The Growth Trend and “Almost There…” page.

